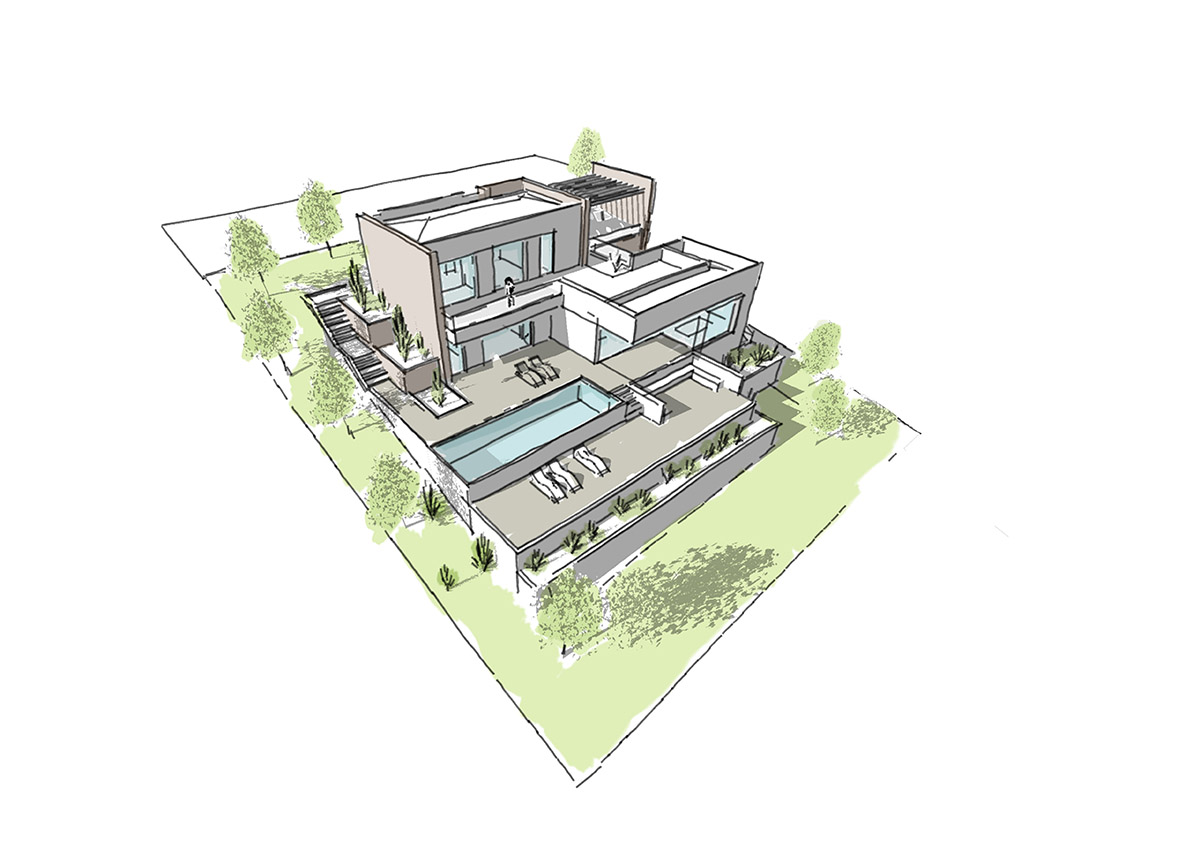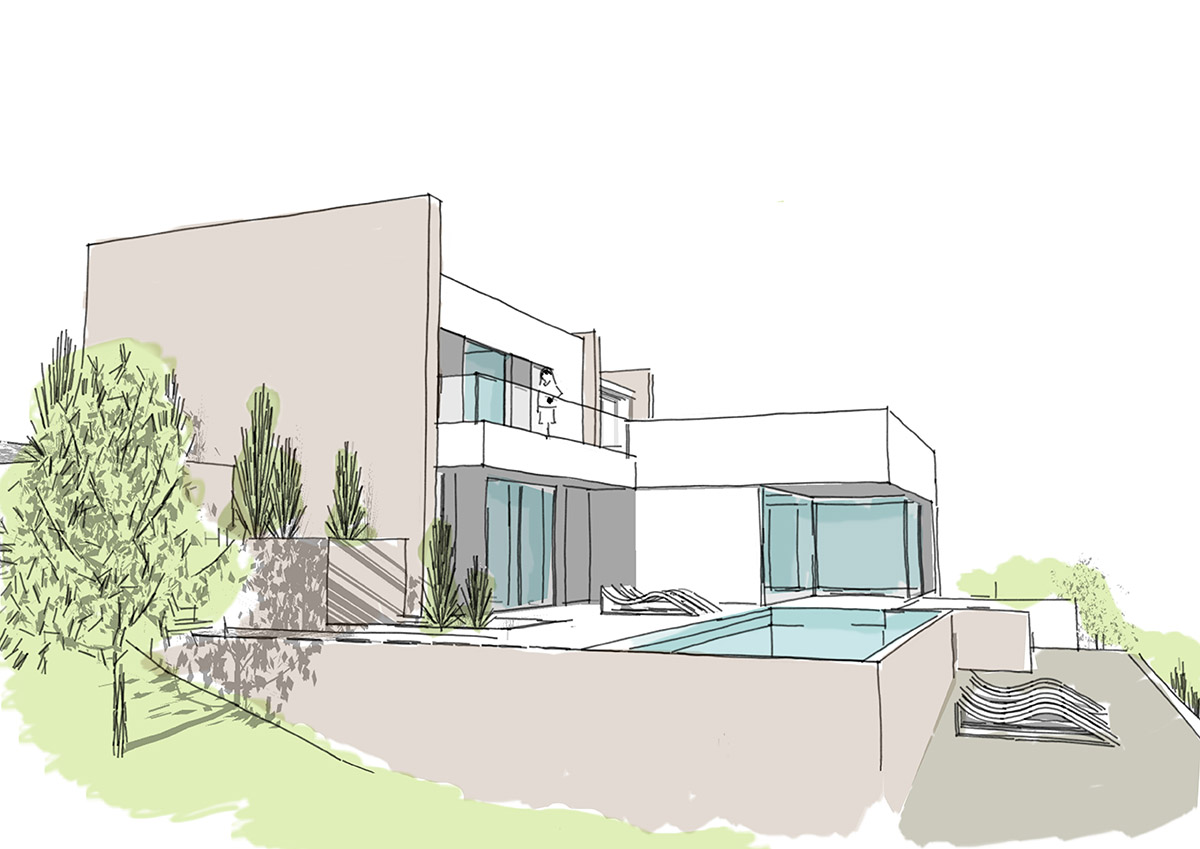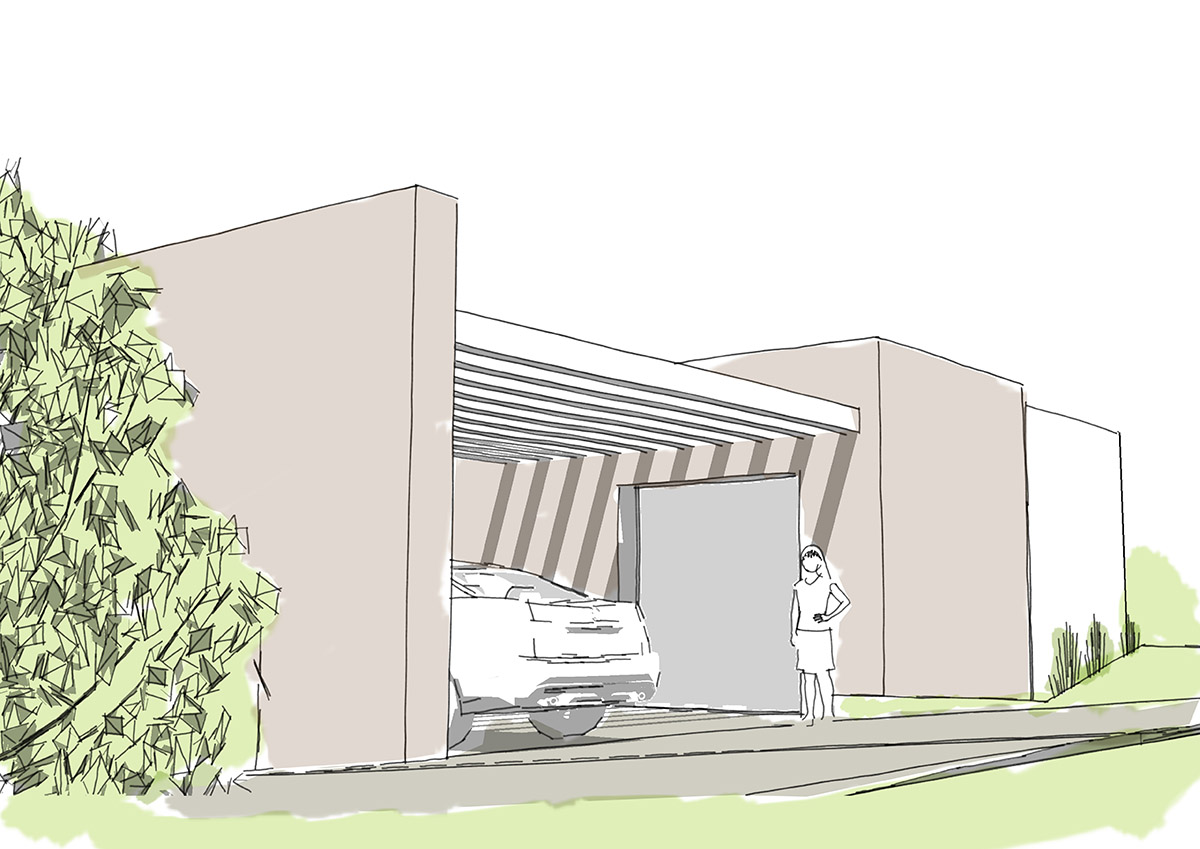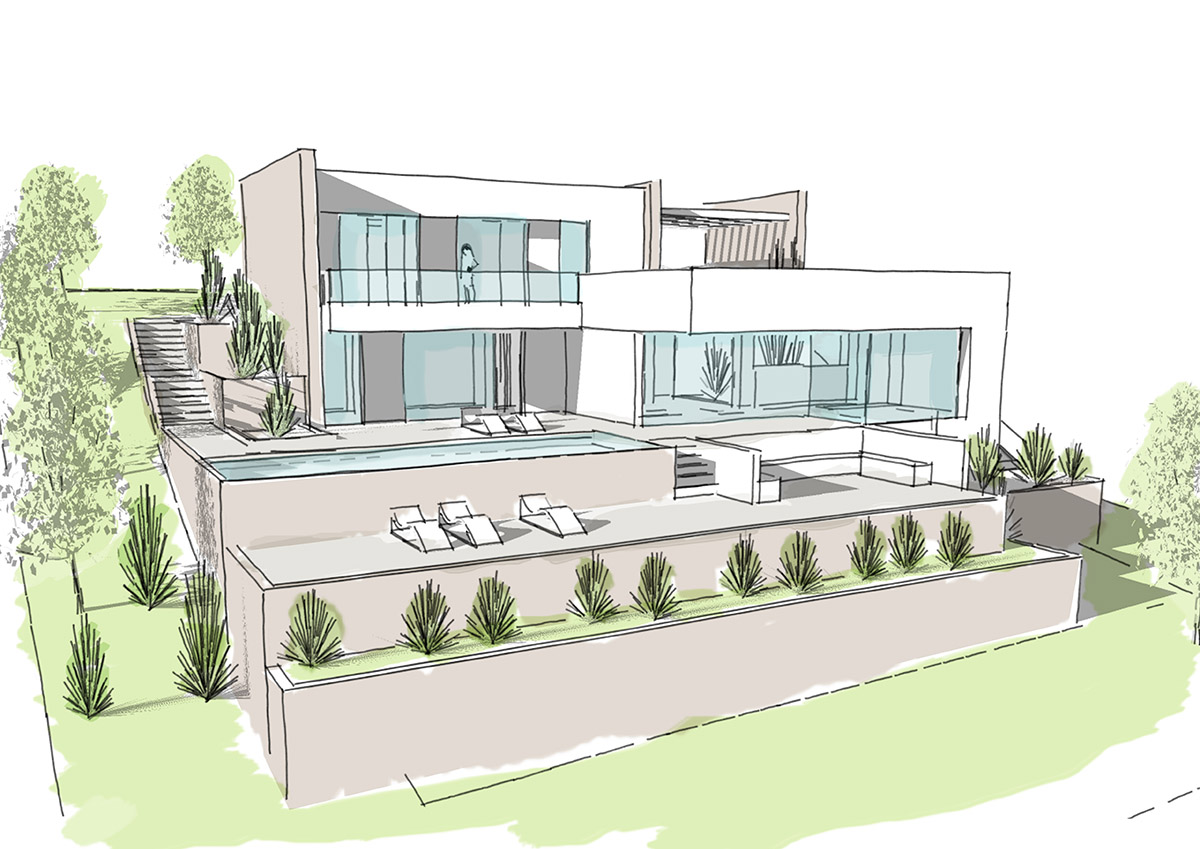STENA HOUSE
16/05/2018
Good Morning! Today at Singular Studio we want to share with you some sketches we are making for the design of a single-family home, the Casa Stena. The design is the result of adapting the residential program that the client demanded to the existing land. It is accessed from the upper level, where the night area is located and it is lowered directly through a staircase to the day area, where the living room is conceived as a great viewpoint that communicates with the pool and the terraces that serve as solarium where you can enjoy the climate of Jávea. We hope you like it!



